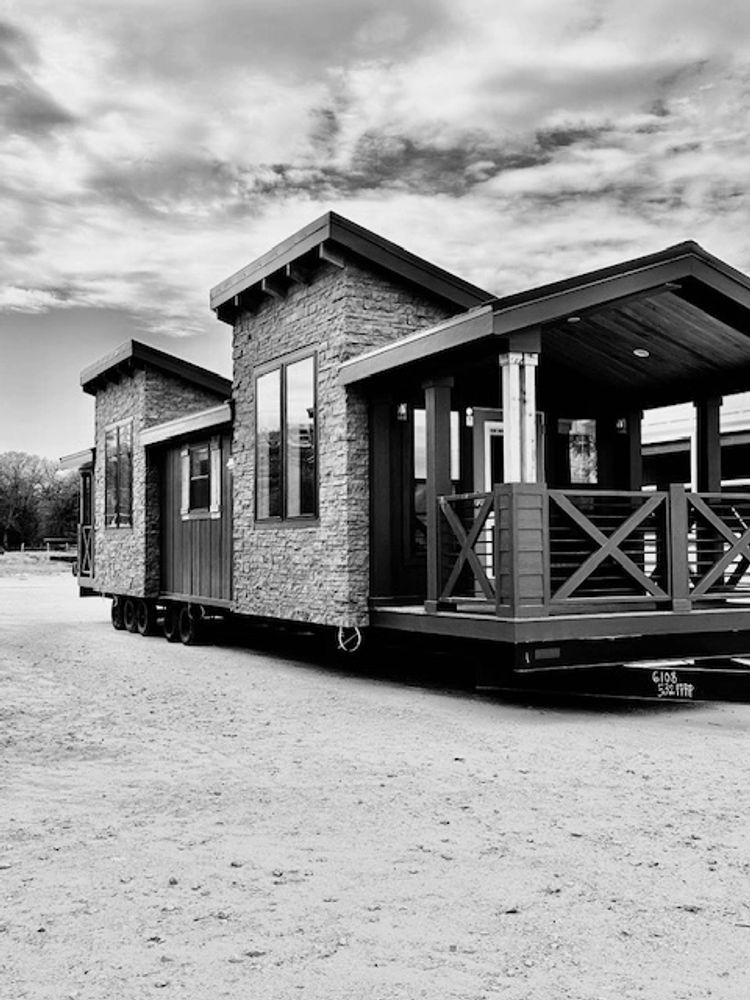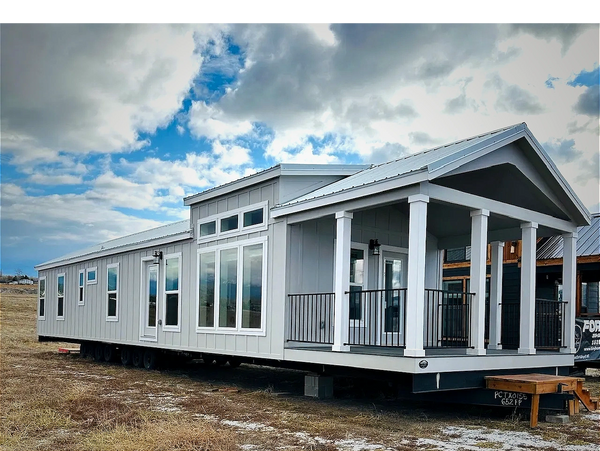
Discover the joys of simple living
Welcome to Custom Tiny Homes of Montana
Design- Build- Deliver

Design- Build- Deliver

810 sq ft
2 bedroom
1 bath
Full size stainless appliances
10' front porch w/Trex decking
Open floorplan
Lots of windows
Built in desk
Insulation and snow load to Montana codes
399 sq ft
1 bedroom-1 bath
Tile Shower
Wood Ceiling
Real Wood Cabinets
Spray Foam Insulation
Electric Fireplace
10’ front porch and 8’ back porch
Trex Decking
Whirlpool stainless appliances
Gas range
20 gallon hot water heater

399 sq ft
2 bedroom-1 bath
Bunks
10' porch w/Trex decking
Gas range
Butcher Block countertops
28 gallon hot water heater
Spray foam insulation
Stainless appliances
Washer & Dryer
399 sq ft
1 bedroom-1 bath
Tile Shower w/Tub
Wood Ceiling
Spray Foam Insulation
Loft
Walk-in Closet
10’ porch w/Trex Decking
Whirlpool appliances (plumbed for gas range)
28 gallon hot water heater
Electric fireplace
CHOOSE YOUR PERFECT FLOOR PLAN
This is the planning stage—let’s design a home that fits your needs! How many bedrooms do you need? Will you be paying cash or do you need financing? What square footage works best for you? Our Park Model RV tiny homes are 399 sq. ft. and built to RVIA codes, while our larger cottages range from 400–1,100 sq. ft. and meet HUD standards. Plus, we can expand any floor plan up to 17 feet wide and 72 feet long to create your ideal space!

SECURE THE LAND
Decide the perfect place for your tiny home. A delivery address is a pre-requisite to getting on the production schedule if you are financing.
DESIGN PROCESS
After selecting a floor plan and reviewing color options and upgrades, the next step is to schedule an in-depth design consultation. Please note, a deposit is required to reserve your design consultation with one of our team members. Prior to your appointment, we recommend reviewing color choices and upgrade options. During the consultation, we'll collaborate with you to tailor every aspect of your home, from adding extra windows and doors to designing stunning front and back porches. Together, we'll create a plan that brings your vision to life with careful attention to detail and custom upgrades.

DEPOSIT
Once your home is designed and a purchase agreement has been signed, it's time to put down the deposit. Cash requires 50% down. Financing depends on terms approved by finance company (ranges from 5-20%, normally 10%.) This secures your spot on the production schedule.

CONSTRUCTION
Next, the construction process begins. All of our homes are built at an indoor facility using high quality residential grade materials. They are built on a heavy duty single chassis metal frame with multiple axles. Completion dates are about 6 months out.
If paying cash, the final payment is due once construction complete, prior to transport.

DELIVERY
Shipping is coordinated and your tiny home is delivered to the final destination! Foundation options to set your house on include concrete slab, foundation, or concrete block pier and beam/ block and level. We can help coordinate set up for all local deliveries.
If you would like pictures of a particular tiny home model or floorplan, send us a message and include your email.
Open today | 10:00 am – 04:30 pm |
We use cookies to analyze website traffic and optimize your website experience. By accepting our use of cookies, your data will be aggregated with all other user data.